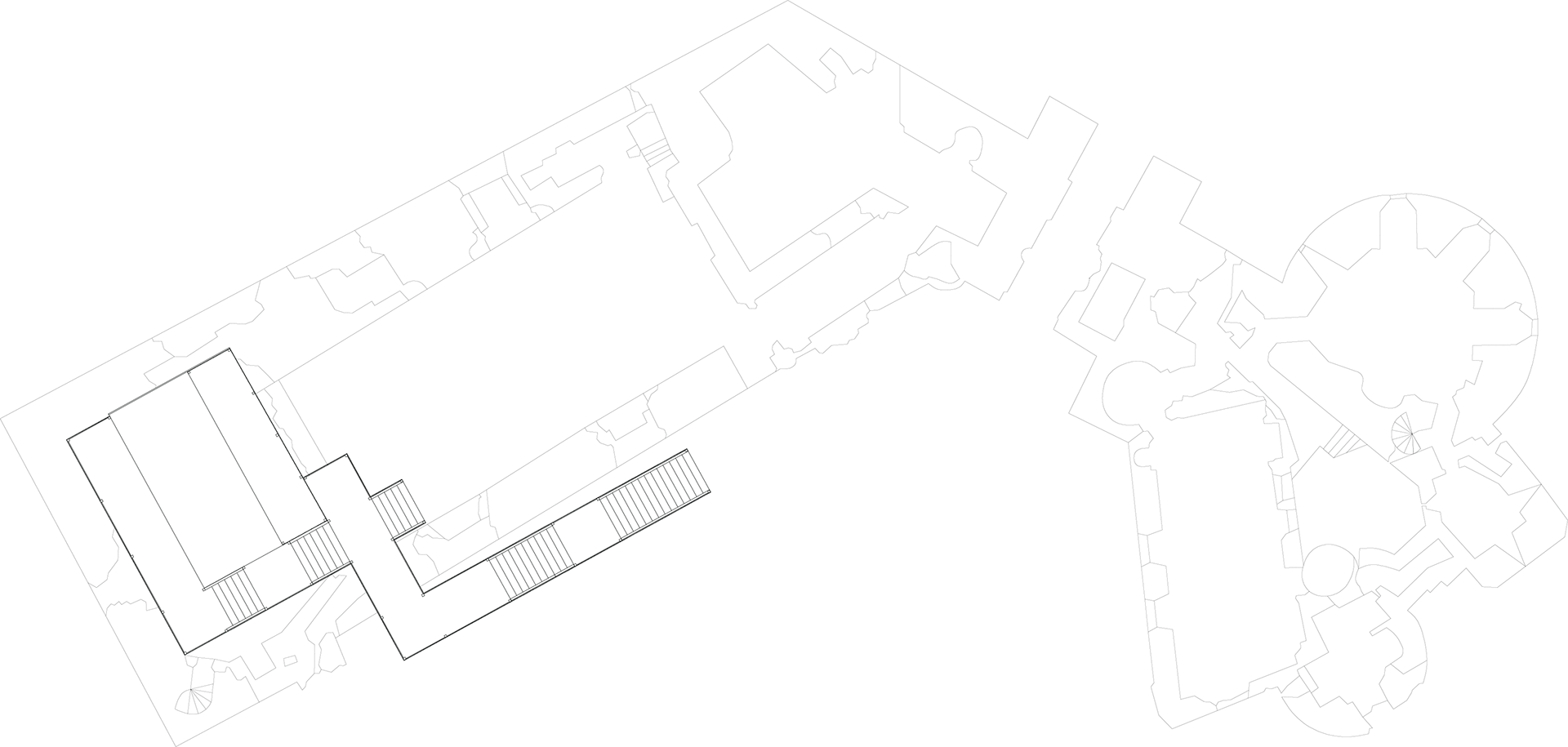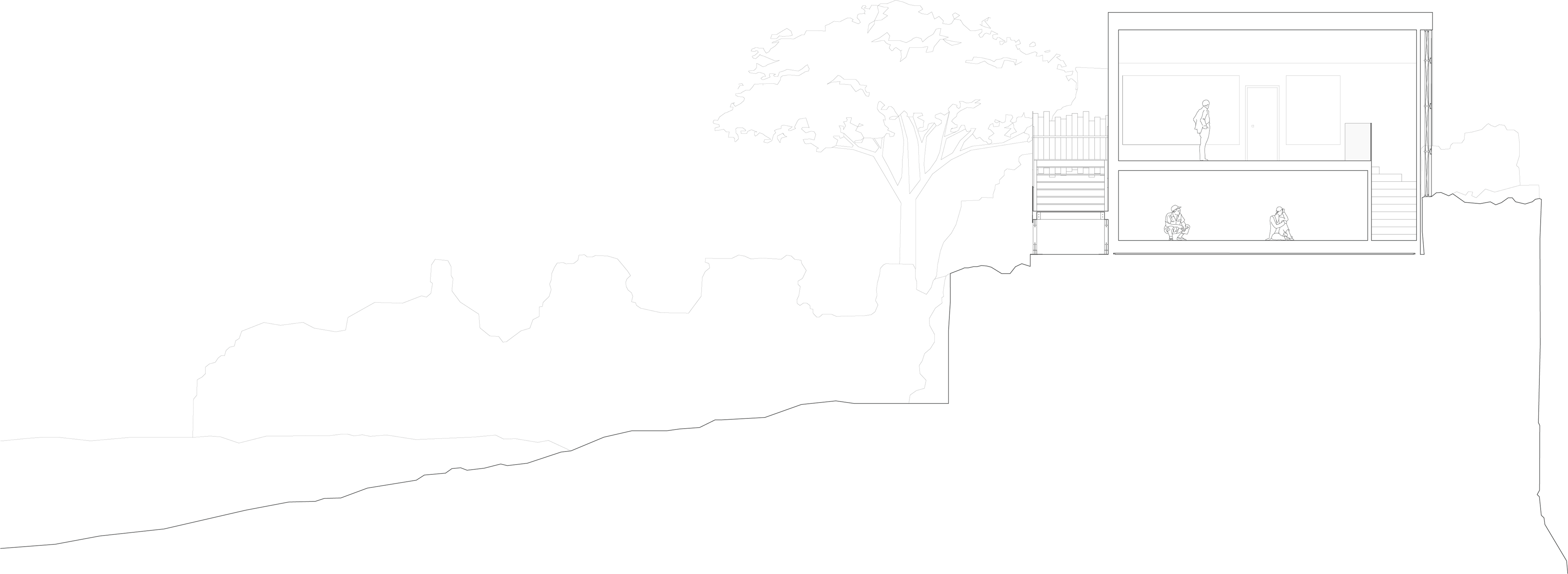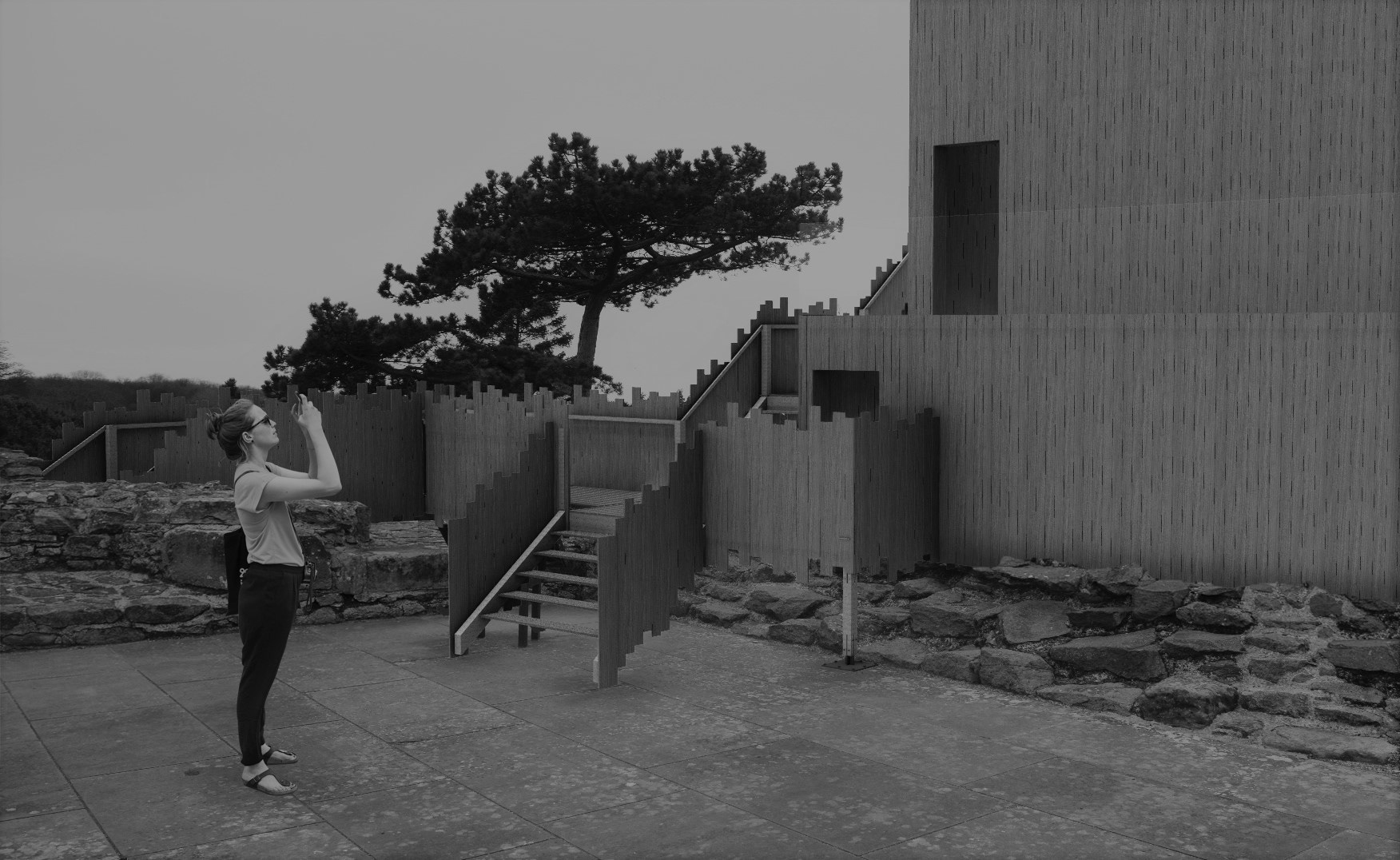A sensitive insertion proposed to accommodate and enhance visitors' understanding of Dirleton Castle in Dirleton, Scotland. The new pavilion is an educational area for hosting temporary exhibitions and showcases. It accommodates flexible seating for 30 people and provides a comfortable environment for such events. It respects and maintains an appropriate architectural dialogue in line with the castle ruins, with the ruggedness and rough aesthetic of the stone reflected in the design of our cladding. The pavilion focuses on freedom of circulation through the ruins to allow for visitors' thorough investigation of the site.

Ground floor plan

First floor plan

Roof plan

Eastern section

Northern section

Northern elevation
Visualisations

